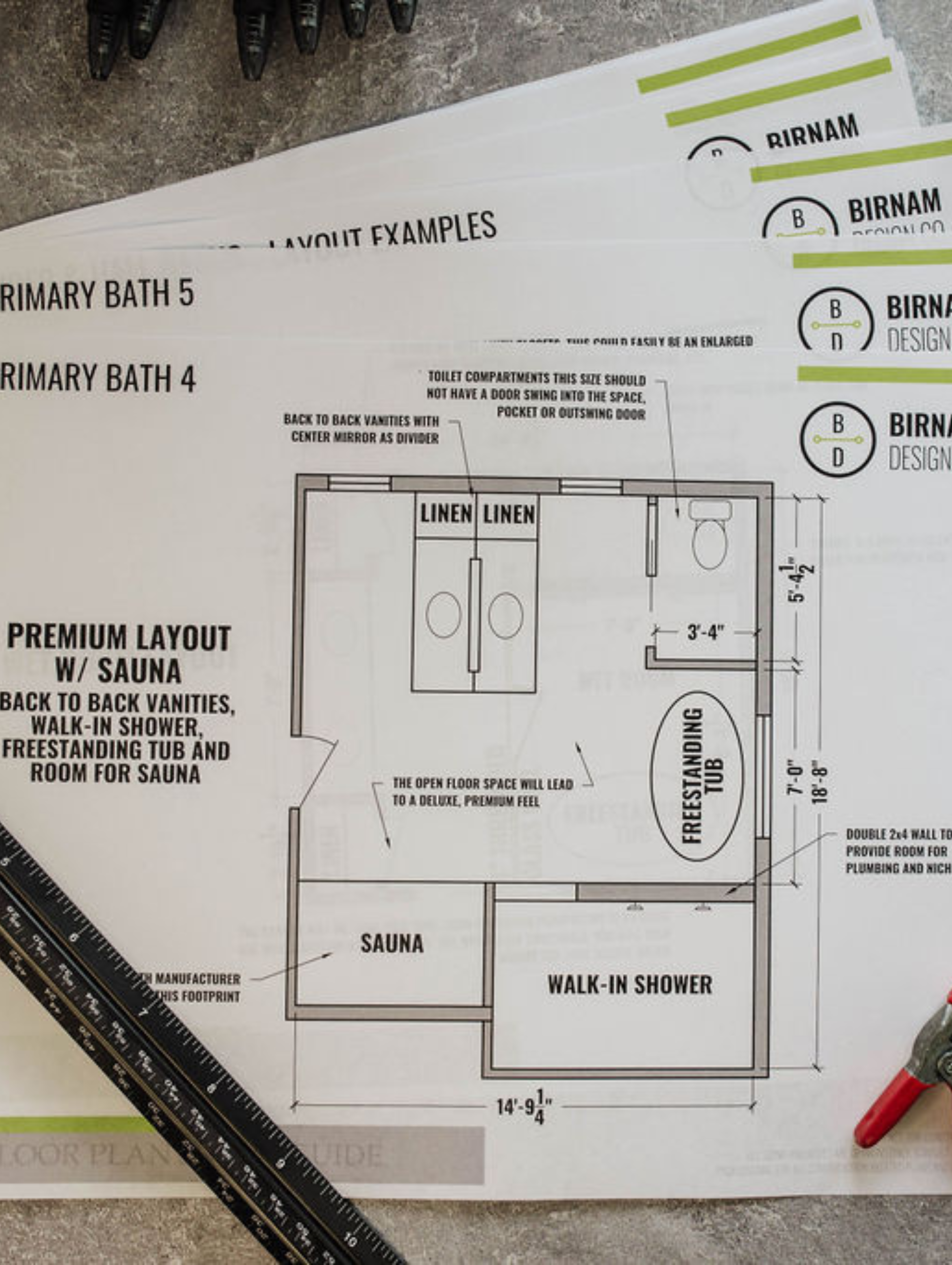Floor Plan Starter Kit
Design Like a Pro: Empowering Your Creative Vision with 40+ Expert Room Layouts and Essential Design Tips.
Jump-start Design
Discover the myriad benefits of Floor Plan Starter Kit, the ultimate electronic download for aspiring designers and seasoned professionals alike. By leveraging this comprehensive resource, you'll save valuable time and money while gaining the confidence to create stunning room layouts. With over 40 common room layouts meticulously curated from real-world plans, complete with dimensions and expert notes, you'll effortlessly design like a professional. Whether you're remodeling your home, designing from scratch, or embarking on an interior design project, this kit equips you with the essential tools and insider knowledge to streamline your process and achieve remarkable results. Say goodbye to trial and error, and embrace the efficiency and precision of Floor Plan Starter Kit to transform your vision into reality, without compromising on quality or breaking the bank.
Time-saving layouts
Cost-effective design
Real-world inspiration
Professional precision

1.
NEED - Which room has you stumped?
2.
DISCOVER - Buy the guide, find the room & review the dimensions, checklist & tips.
3.
IMPLEMENT - Use the new ideas, share with your build team & look like a PRO!
Layouts Included
Buying Options
What People Say About It






